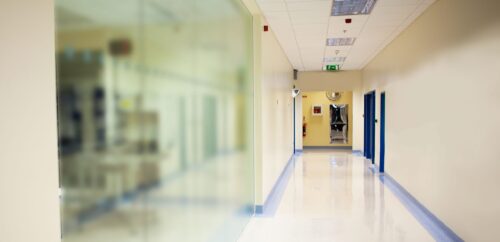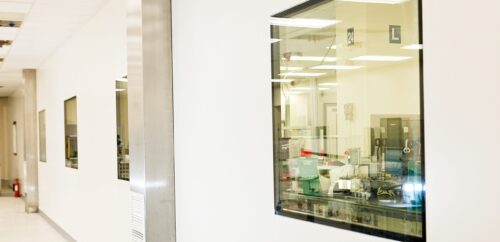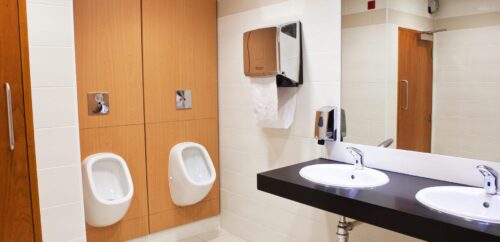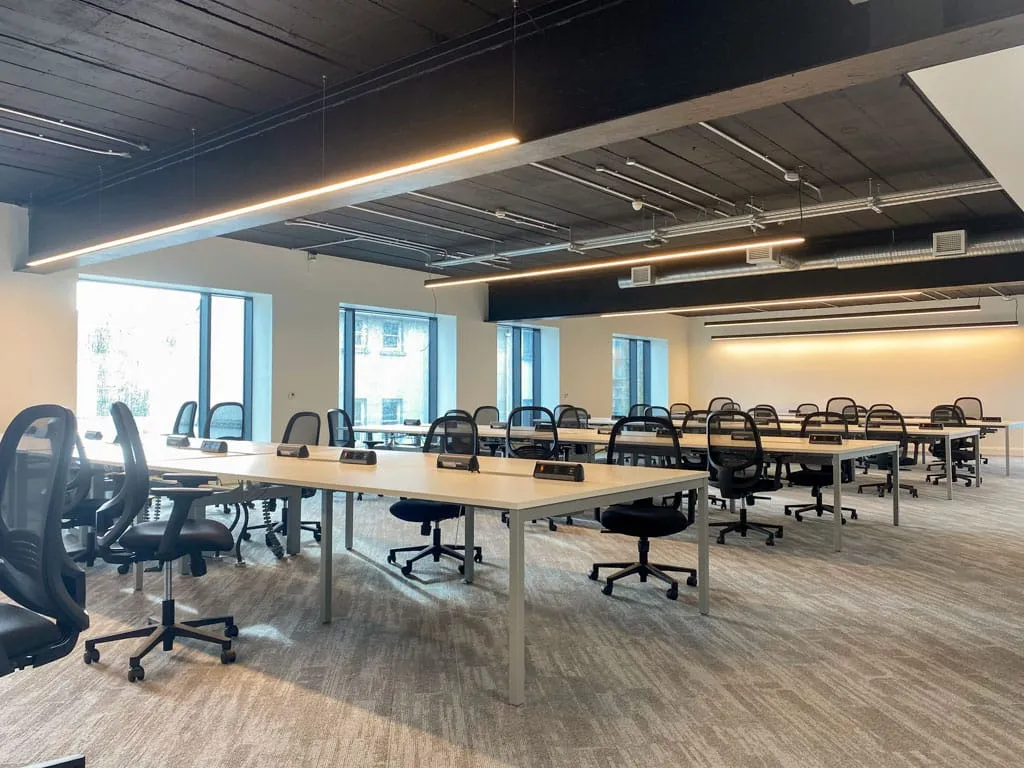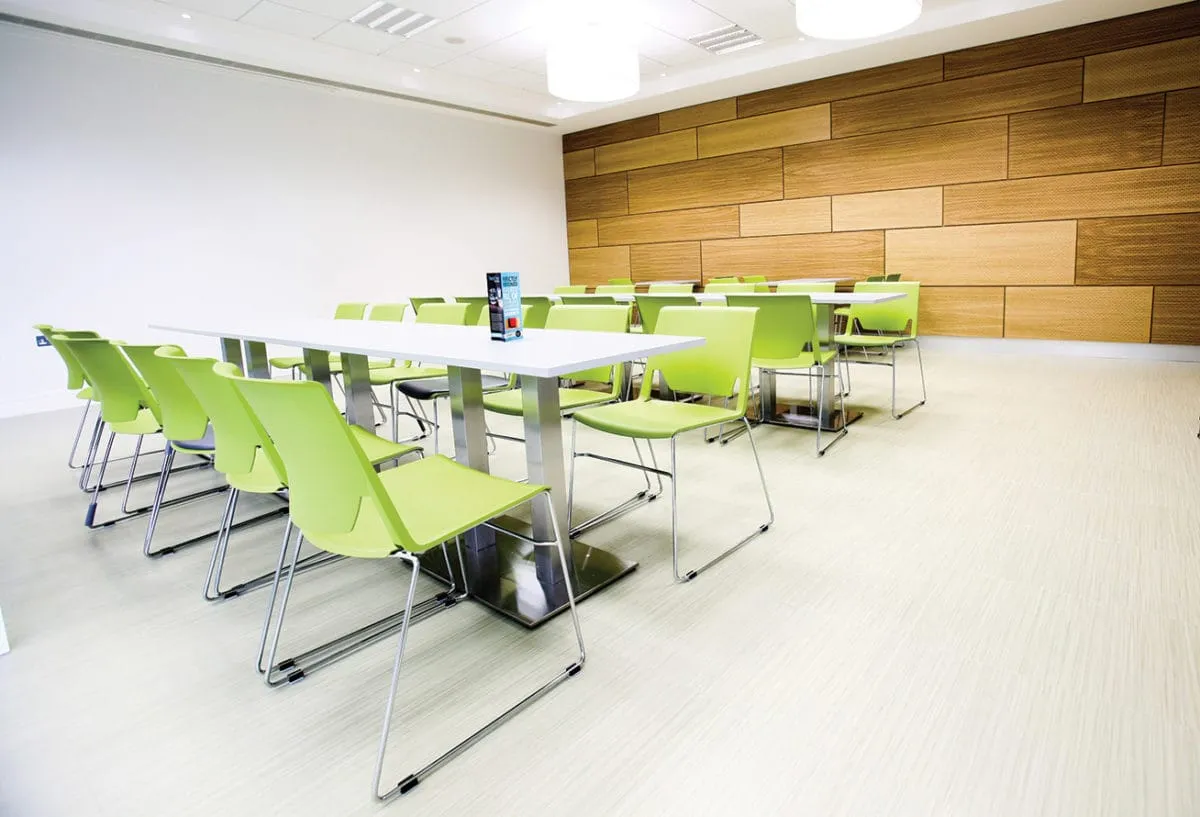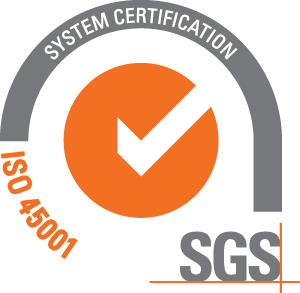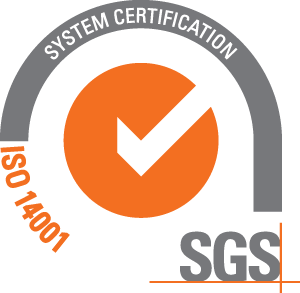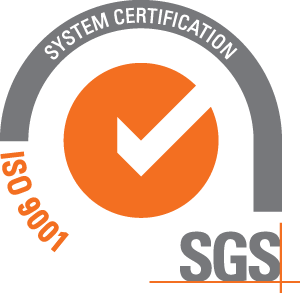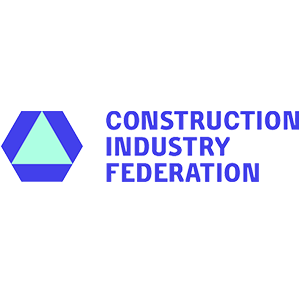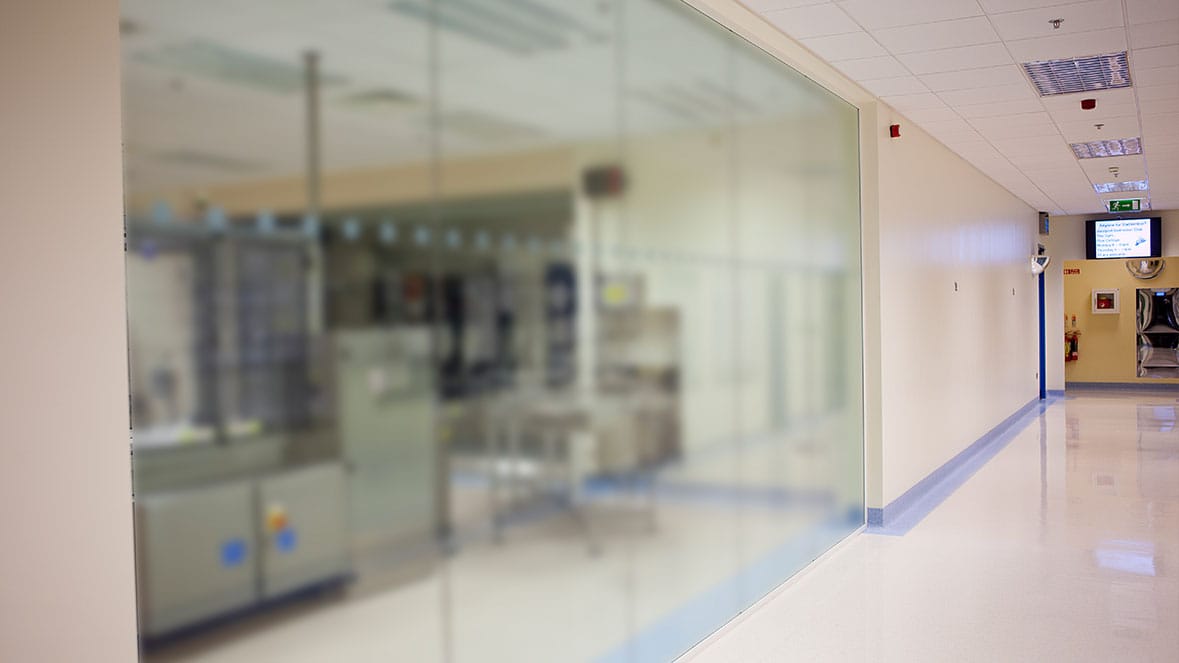
Allergan Unit Dose 10 & Change Room Alterations
The project consisted of the upgrade of Unit Dose 10 room and Labelling area; the refurbishment of Clean Corridor; and the installation of new Unit Dose 10 manufacturing equipment. Also included in the project was the demolition of existing female changing/locker area and mezzanine stairs, as well as the construction and fit-out of new female facilities and alterations to existing male changing area. The work was carried out adjacent to an operational manufacturing and packaging area of the plant and required extensive access and protection to overhead void and extension to gantry access areas.
