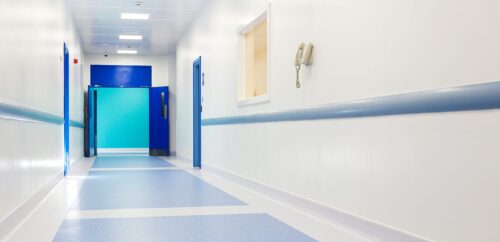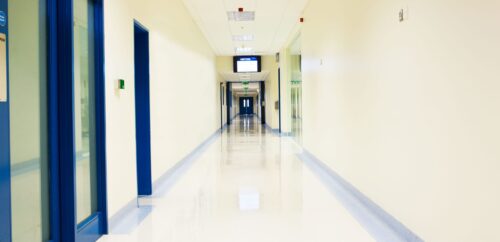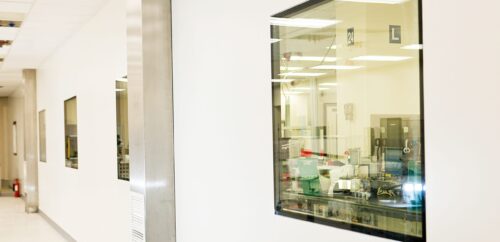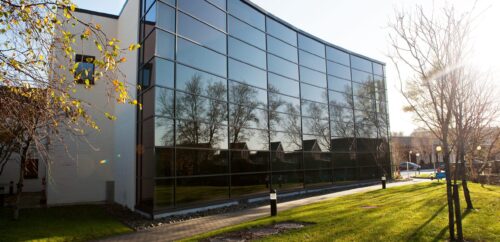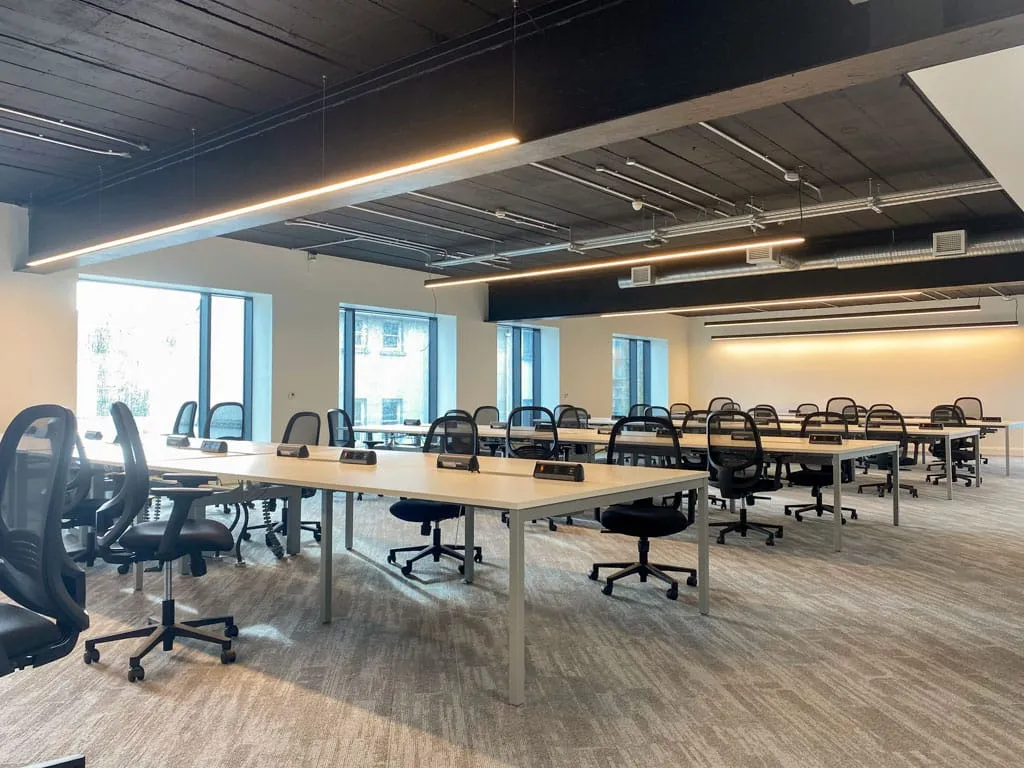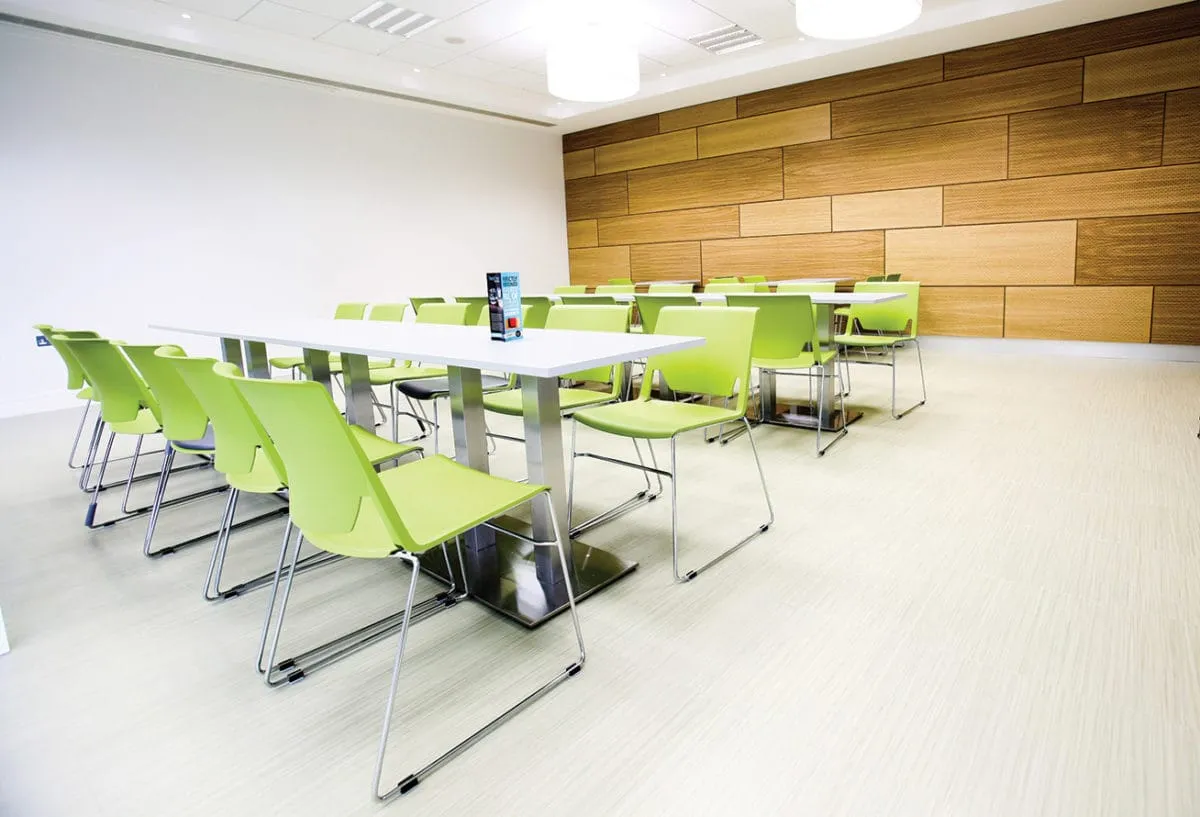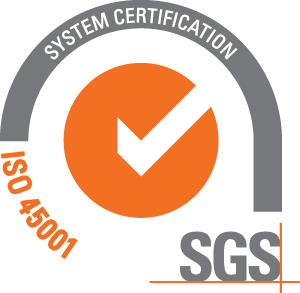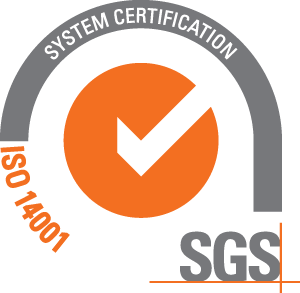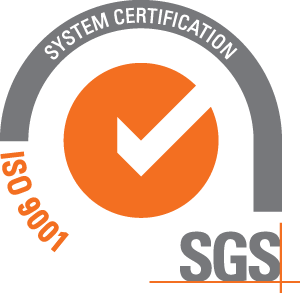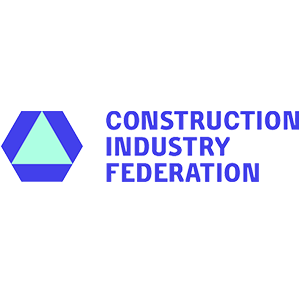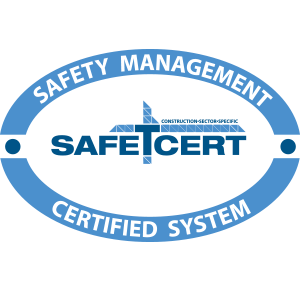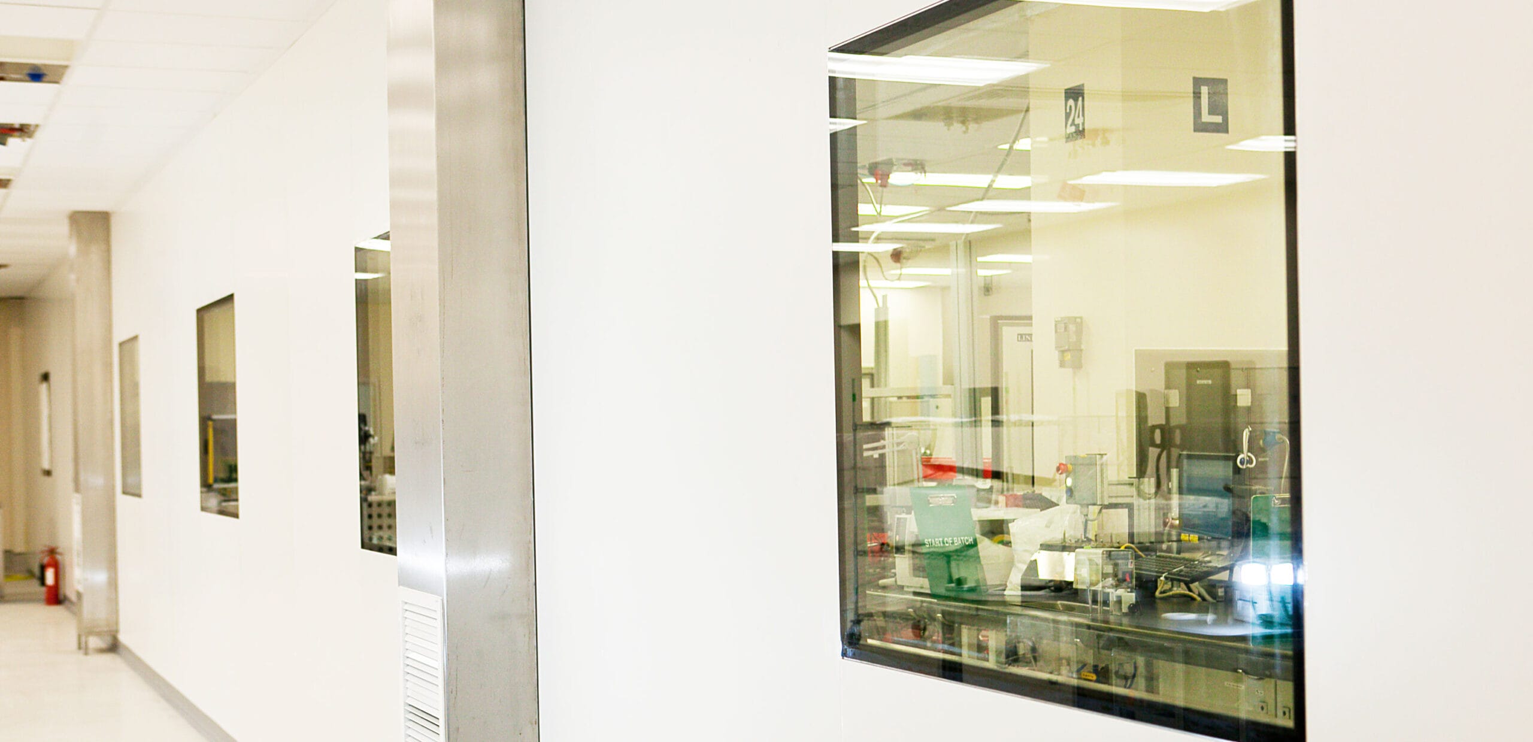
Allergan Botox Phase 3 Expansion
This project involved the expansion of an existing pharmaceutical manufacturing facility at Westport, County Mayo for Allergan Pharmaceuticals.
The 70,000 square feet expansion consisted of cleanroom, laboratory, packaging, warehouse, plant room, office and canteen facilities. The project was completed over a 27-month period.
Detailed description of construction work:
Construction of Engineer’s office, Janitor’s store, flammables store, trash room, truck dock, storage area, freezer, walk-in freezer, Q.C. inspection area, Q.C. supervisor area, shipping area, packaging area, fire escape corridor and associated mezzanine.
Manufacturing core area with associated packaging walk-in freezer, toilets, changing areas, locker rooms, entrance lobby and associated mezzanine.
External enclosed yard including pump house, electrical rooms and ancillary works.
New laboratory area including write-up areas, freezers and Class A sterility test suite.
Administration offices and corridor.
Work at interface of existing laboratories and offices.
Work in various locations within the existing building to include:
- New blue scrubs room
- New disabled toilet
- Extension to canteen
- Removal of offices
- Relocating existing cold room wall
- Removal of existing cold room
- New laboratory coats storage area and corridor.
- Removal of existing write-up desks and replacement with new laboratory benches.
Site work, including process drainage, foul drainage, construction of roads, car parking, retaining walls and landscaping.
